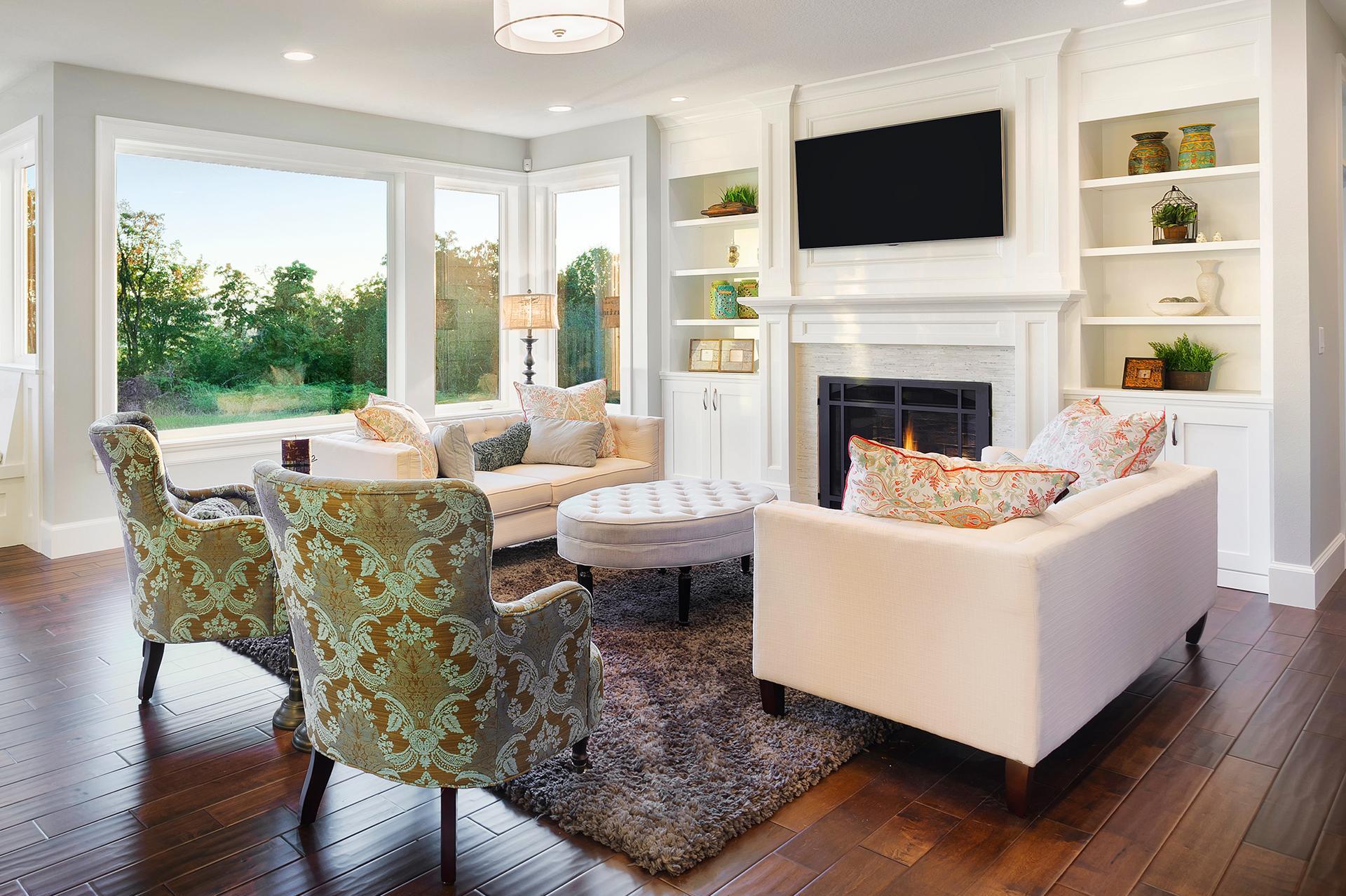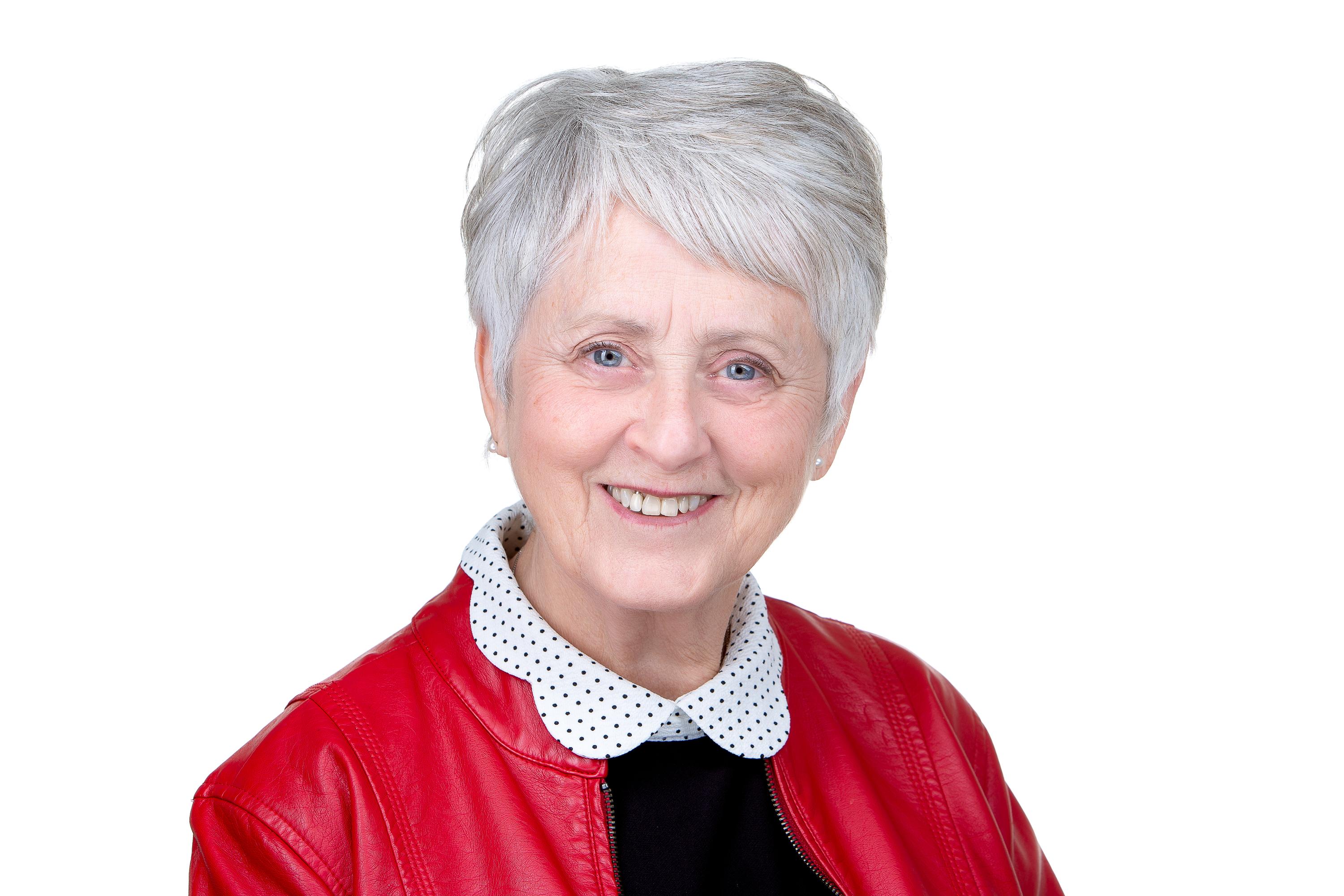Judy Pattinson
Sales Representative
Your Pembroke & Area Real Estate Agent
‹

Listings
All fields with an asterisk (*) are mandatory.
Invalid email address.
The security code entered does not match.
$59,000
Listing # X12070072
Vacant Land | For Sale
17 ANDERSON DRIVE , Whitewater Region, Ontario, Canada
Discover your dream homesite in the coveted town of Beachburg! Embrace ample space between neighbors, with a cleared lot...
View Details$60,000
Listing # X12025729
Vacant Land | For Sale
5 MAPLEVIEW COURT , Whitewater Region, Ontario, Canada
Build your dream home in the sought-after town of Beachburg! This prime building lot is nestled in a welcoming community...
View Details$65,000
Listing # X12178567
Vacant Land | For Sale
2402 FORESTERS FALLS ROAD , Whitewater Region, Ontario, Canada
Discover the perfect country lot, ideally located near world-class whitewater rafting and paddling! Surrounded by ...
View Details$99,500
Listing # X12154553
Vacant Land | For Sale
LT 4 MATAWATCHAN ROAD , Greater Madawaska, Ontario, Canada
Welcome to a unique opportunity to own one of three beautiful building lots located just a short drive from the charming...
View Details$99,500
Listing # X12154552
Vacant Land | For Sale
LT 3 MATAWATCHAN ROAD , Greater Madawaska, Ontario, Canada
Welcome to a unique opportunity to own one of three beautiful building lots located just a short drive from the charming...
View Details$103,500
Listing # X12154559
Vacant Land | For Sale
LT 6 MATAWATCHAN ROAD , Greater Madawaska, Ontario, Canada
Welcome to a unique opportunity to own one of three beautiful building lots located just a short drive from the charming...
View Details$114,900
Listing # X12286888
Vacant Land | For Sale
0 BUTTERNUT ISLAND , Whitewater Region, Ontario, Canada
Indulge in your very own private island haven! Nestled along the serene Ottawa River, this 22.5-acre paradise offers ...
View Details$129,900
Listing # X12037944
Vacant Land | For Sale
PT 1 LAKE DORE ROAD , North Algona Wilberforce, Ontario, Canada
Discover the perfect opportunity to own a stunning building lot just minutes from the town of Golden Lake. This ...
View Details$139,900
Listing # X12167223
Vacant Land | For Sale
0 NANGOR TRAIL , Whitewater Region, Ontario, Canada
One of four prime building lots available! This approximately 2.70-acre lot in Westmeath offers the perfect canvas to ...
View Details$139,900
Listing # X12167227
Vacant Land | For Sale
00 NANGOR TRAIL , Whitewater Region, Ontario, Canada
One of three prime building lots available! This approximately 2.56-acre lot in Westmeath offers the perfect canvas to ...
View Details$139,900
Listing # X12167230
Vacant Land | For Sale
000 NANGOR TRAIL , Whitewater Region, Ontario, Canada
One of 3 prime building lots available! This approximately 2.50-acre lot in Westmeath offers the perfect canvas to build...
View Details$164,000
Listing # X12153424
Vacant Land | For Sale
0 BUCHOLTZ ROAD , Laurentian Valley, Ontario, Canada
Escape to nature with this expansive 50-acre parcel! Surrounded by miles of wilderness, this property offers true ...
View Details$193,900
Listing # X12131096
Vacant Land | For Sale
0 DEER TRAIL ROAD , Killaloe, Hagarty and Richards, Ontario, Canada
Discover 50 acres of pristine wilderness, offering ultimate seclusion and the ideal canvas to craft your off-grid home ...
View Details$195,000
Listing # X12147530
Vacant Land | For Sale
0 BAYVIEW DRIVE , Whitewater Region, Ontario, Canada
A rare opportunity to own a beautiful south-facing waterfront lot in Westmeath. This 2.438-acre parcel offers ...
View Details$199,900
Listing # X12277614
House | For Sale
668 GORDON STREET , Pembroke, Ontario, Canada
Bedrooms: 3
Bathrooms: 1
This 3-bedroom, 1-bath home offers solid bones and plenty of potential for the right buyer. With some TLC, it could be ...
View Details$229,000
Listing # X12167217
Vacant Land | For Sale
0 WRIGHT ROAD , Whitewater Region, Ontario, Canada
This 22-acre lot in Westmeath offers the perfect canvas to build your dream home or hobby farm, nestled among mature ...
View Details$229,900
Listing # X12220107
House | For Sale
0 LAKE CLEAR ROAD , Bonnechere Valley, Ontario, Canada
Bedrooms: 1
Incredible opportunity to own waterfront on sought-after Lake Clear! This charming rustic cabin offers the perfect ...
View Details$249,900
Listing # X12163543
Vacant Land | For Sale
00 OLD BARRY'S BAY ROAD , Madawaska Valley, Ontario, Canada
Discover the perfect opportunity on Zelney's Lake in scenic Barry's Bay with this expansive 1.66-acre property. Whether ...
View Details$249,900
Listing # X12163504
Vacant Land | For Sale
0 OLD BARRY'S BAY ROAD , Madawaska Valley, Ontario, Canada
Discover the perfect opportunity on Zelney's Lake in scenic Barry's Bay with this expansive 1.37-acre property. Whether ...
View Details$259,900
Listing # X12151521
House | For Sale
448 EGANVILLE ROAD , Pembroke, Ontario, Canada
Bedrooms: 3
Bathrooms: 1
This 3-bedroom, 1-bath home is perfect for first-time buyers or those looking to grow their investment portfolio. ...
View Details$299,900
Listing # X12163551
Vacant Land | For Sale
000 OLD BARRY'S BAY ROAD , Madawaska Valley, Ontario, Canada
Discover the perfect opportunity on Zelney's Lake in scenic Barry's Bay with this expansive 1.91-acre property. Whether ...
View Details$299,900
Listing # X12264574
Vacant Land | For Sale
0 SUNRISE ROAD , Killaloe, Hagarty and Richards, Ontario, Canada
Own 100 acres of ultimate privacy surrounded by mature bush - with the potential to build your own off grid home or ...
View Details$359,900
Listing # X12112394
House | For Sale
54 ISABELLA STREET , Pembroke, Ontario, Canada
Bedrooms: 4
Bathrooms: 2
Charming century home located in the heart of Pembroke! This well-maintained duplex is ideally situated within walking ...
View Details$359,900
Listing # X12285081
House | For Sale
305 SECOND AVENUE , Pembroke, Ontario, Canada
Bedrooms: 1+2
Bathrooms: 2
Welcome to this charming and thoughtfully designed home offering the perfect blend of comfort and functionality. Nestled...
View Details$399,900
Listing # X12215426
House | For Sale
664 THIRD AVENUE , Laurentian Valley, Ontario, Canada
Bedrooms: 2+1
Bathrooms: 1
This 3-bedroom, 1-bathroom home offers great potential and plenty of space, both inside and out. While some features may...
View Details$399,900
Listing # X12248685
House | For Sale
0 RIDDELL ISLAND , Petawawa, Ontario, Canada
Bedrooms: 2
Bathrooms: 1
Bathrooms (Partial): 1
Escape to your own rustic island retreat with this charming seasonal cottage, accessible only by boat. Nestled in nature...
View Details$419,900
Listing # X12167236
Vacant Land | For Sale
0000 NANGOR TRAIL , Whitewater Region, Ontario, Canada
Very rare opportunity at 180 acres of land. Mature bush with lots of pine and hardwood for marketable timber. Build your...
View Details$459,900
Listing # X12286124
House | For Sale
44 CAMERON STREET , Whitewater Region, Ontario, Canada
Bedrooms: 2+2
Bathrooms: 2
Welcome to this bright and beautifully maintained turnkey home, perfectly located in a great neighbourhood with friendly...
View Details$499,900
Listing # X12160952
House | For Sale
769 ROCK POINT LANE , Killaloe, Hagarty and Richards, Ontario, Canada
Bedrooms: 3
Bathrooms: 1
Charming 3-bedroom, 1-bath cottage on the highly sought-after Round Lake with over 260 feet of waterfrontage! Enjoy ...
View Details$550,000
Listing # X12185833
House | For Sale
87 COBBLE STONE LANE , Whitewater Region, Ontario, Canada
Bedrooms: 2
Bathrooms: 1
Nestled on the tranquil shores of Muskrat Lake, this unique property offers an exceptional opportunity to embrace ...
View Details$579,900
Listing # X12281303
House | For Sale
1212 PEMBROKE STREET E , Laurentian Valley, Ontario, Canada
Bedrooms: 3
Bathrooms: 2
Welcome to this stunningly renovated 3-bedroom, 2-bathroom modern brick bungalow that blends high-end finishes with ...
View Details$595,000
Listing # X12246252
House | For Sale
619 CECELIA STREET , Pembroke, Ontario, Canada
Bedrooms: 3
Bathrooms: 2
Bathrooms (Partial): 1
Stunning Custom-Built Bungalow in Pembroke's Sought-After East End. Welcome to this beautifully crafted bungalow ...
View Details$599,900
Listing # X12092147
House | For Sale
26 BAMAGILLIA STREET , Whitewater Region, Ontario, Canada
Bedrooms: 3
Bathrooms: 2
The Canary model located in Wren Subdivision is a must-see! Make your way into the home & find a beautifully designed ...
View Details$599,900
Listing # X12265269
House | For Sale
731 FRANCIE LANE , Laurentian Valley, Ontario, Canada
Bedrooms: 2
Bathrooms: 2
Welcome to your serene waterfront escape on the beautiful Ottawa River just minutes from all the amenities of Pembroke ...
View Details$629,900
Listing # X12092148
House | For Sale
30 BAMAGILLIA STREET , Whitewater Region, Ontario, Canada
Bedrooms: 3
Bathrooms: 2
Welcome to the Wren Subdivision in beautiful Cobden! This charming 3-bedroom, 2-bathroom home offers 9-foot ceilings ...
View Details$840,000
Listing # X12084045
House | For Sale
1077 ALLAN ROAD , Laurentian Hills, Ontario, Canada
Bedrooms: 3
Bathrooms: 2
Bathrooms (Partial): 1
Welcome home to this unique and picturesque property, located just 5 minutes from Deep River. Set on 55 sprawling acres,...
View Details$899,900
Listing # X12243959
House | For Sale
12 SELLEY STREET , Petawawa, Ontario, Canada
Bedrooms: 4
Bathrooms: 4
Bathrooms (Partial): 1
Welcome to this stunningly modern 4-bedroom, 4-bathroom home that blends luxury, comfort, and thoughtful design across ...
View Details$899,900
Listing # X12245883
House | For Sale
50 BLUE DANUBE WAY , Laurentian Valley, Ontario, Canada
Bedrooms: 5
Bathrooms: 4
Bathrooms (Partial): 1
Welcome to your private retreat on prestigious Cotnam Island. This beautifully updated open-concept home blends natural ...
View Details$950,000
Listing # X12279115
Vacant Land | For Sale
18993 HIGHWAY 60 , Madawaska Valley, Ontario, Canada
Encompassing nearly 20 acres, this parcel boasts direct highway access off Hwy 60, unravelling an exceptional ...
View Details$1,247,000
Listing # X12261118
House | For Sale
393 HAZLEY BAY DRIVE , Laurentian Valley, Ontario, Canada
Bedrooms: 1+1
Bathrooms: 2
Welcome to this exquisite custom-built home on Hazley Bay - waterfront living at its finest. Designed for both comfort ...
View Details$1,750,000
Listing # X12037922
Vacant Land | For Sale
0 RAPID ROAD , Whitewater Region, Ontario, Canada
Discover the epitome of rural living on 245 pristine acres of vacant farmland in the heart of coveted farm country. 200 ...
View Details
The trademarks MLS®, Multiple Listing Service® and the associated logos are owned by CREA and identify the quality of services provided by real estate professionals who are members of CREA.
REALTOR® contact information provided to facilitate inquiries from consumers interested in Real Estate services. Please do not contact the website owner with unsolicited commercial offers.
Copyright© 2025 Jumptools® Inc. Real Estate Websites for Agents and Brokers










































