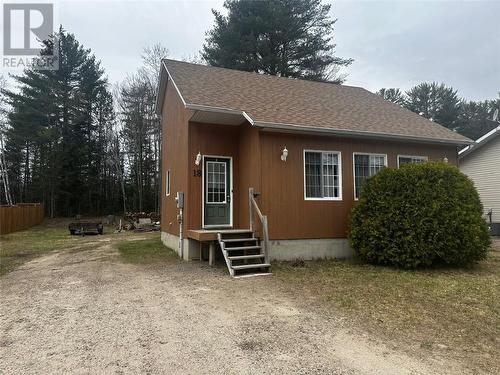



Jason Turcotte, Sales Representative | Judy Pattinson, Sales Representative | Erica Turcotte, Licensed Assistant




Jason Turcotte, Sales Representative | Judy Pattinson, Sales Representative | Erica Turcotte, Licensed Assistant

Phone: 613.735.1062
Fax:
613.735.2664
Mobile: 613.401.5435

270
LAKE
STREET
Pembroke,
ON
K8A7Y9
| Neighbourhood: | BOB SEGUIN |
| Lot Frontage: | 63.4 Feet |
| Lot Depth: | 137.8 Feet |
| Lot Size: | 63.39 ft X 137.8 ft |
| No. of Parking Spaces: | 4 |
| Built in: | 2001 |
| Bedrooms: | 2+1 |
| Bathrooms (Total): | 2 |
| Bathrooms (Partial): | 1 |
| Zoning: | RESIDENTIAL |
| Amenities Nearby: | Golf Nearby , Recreation Nearby , Water Nearby |
| Features: | Wooded area , Flat site |
| Ownership Type: | Freehold |
| Parking Type: | Gravel |
| Property Type: | Single Family |
| Sewer: | Municipal sewage system |
| Structure Type: | Deck |
| Appliances: | Refrigerator , Dishwasher , Dryer , Stove , Washer |
| Basement Development: | Partially finished |
| Basement Type: | Full |
| Building Type: | House |
| Construction Style - Attachment: | Detached |
| Cooling Type: | Central air conditioning |
| Exterior Finish: | Wood |
| Flooring Type : | Flooring Type |
| Foundation Type: | Block |
| Heating Fuel: | Natural gas |
| Heating Type: | Forced air |