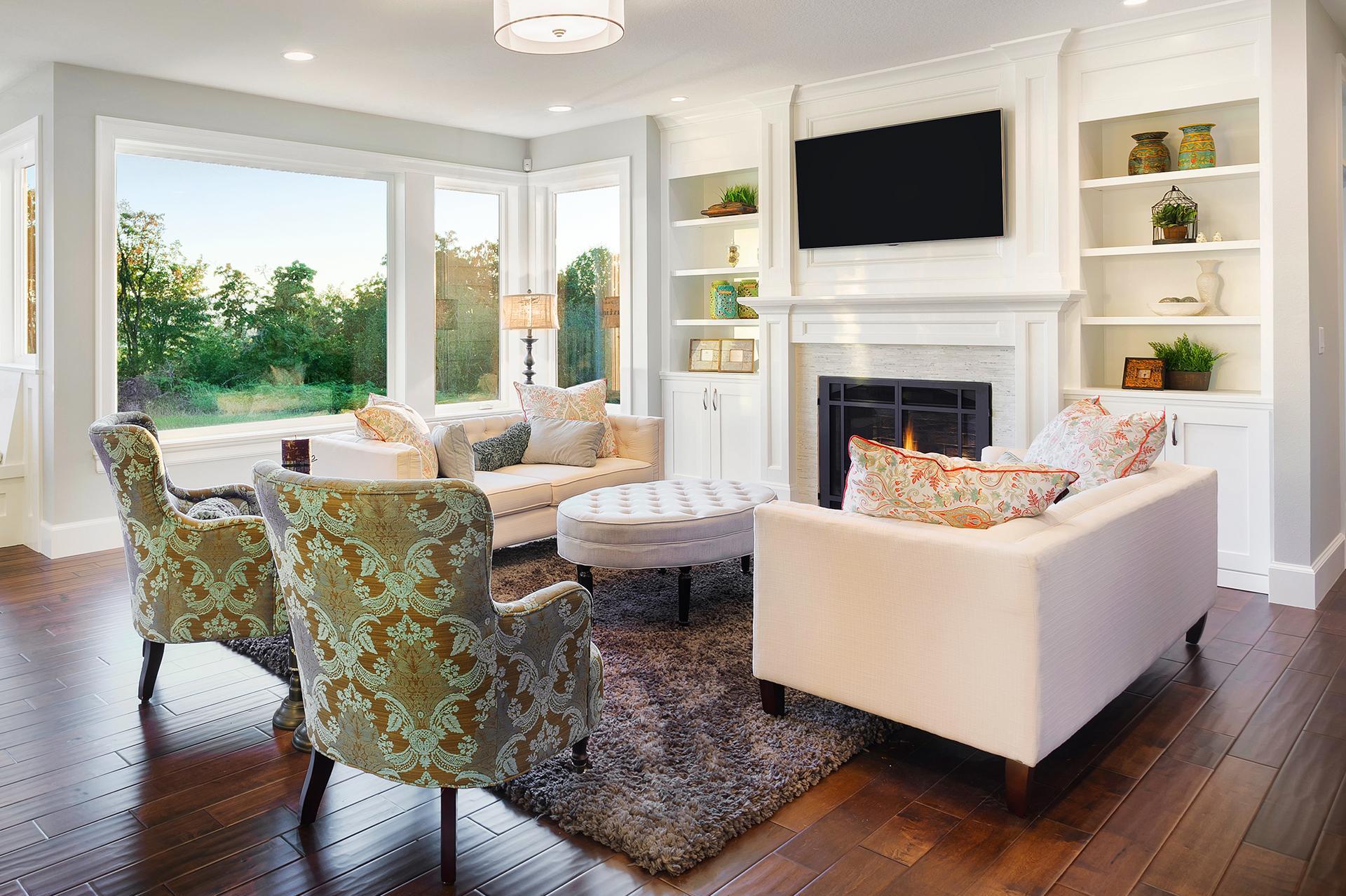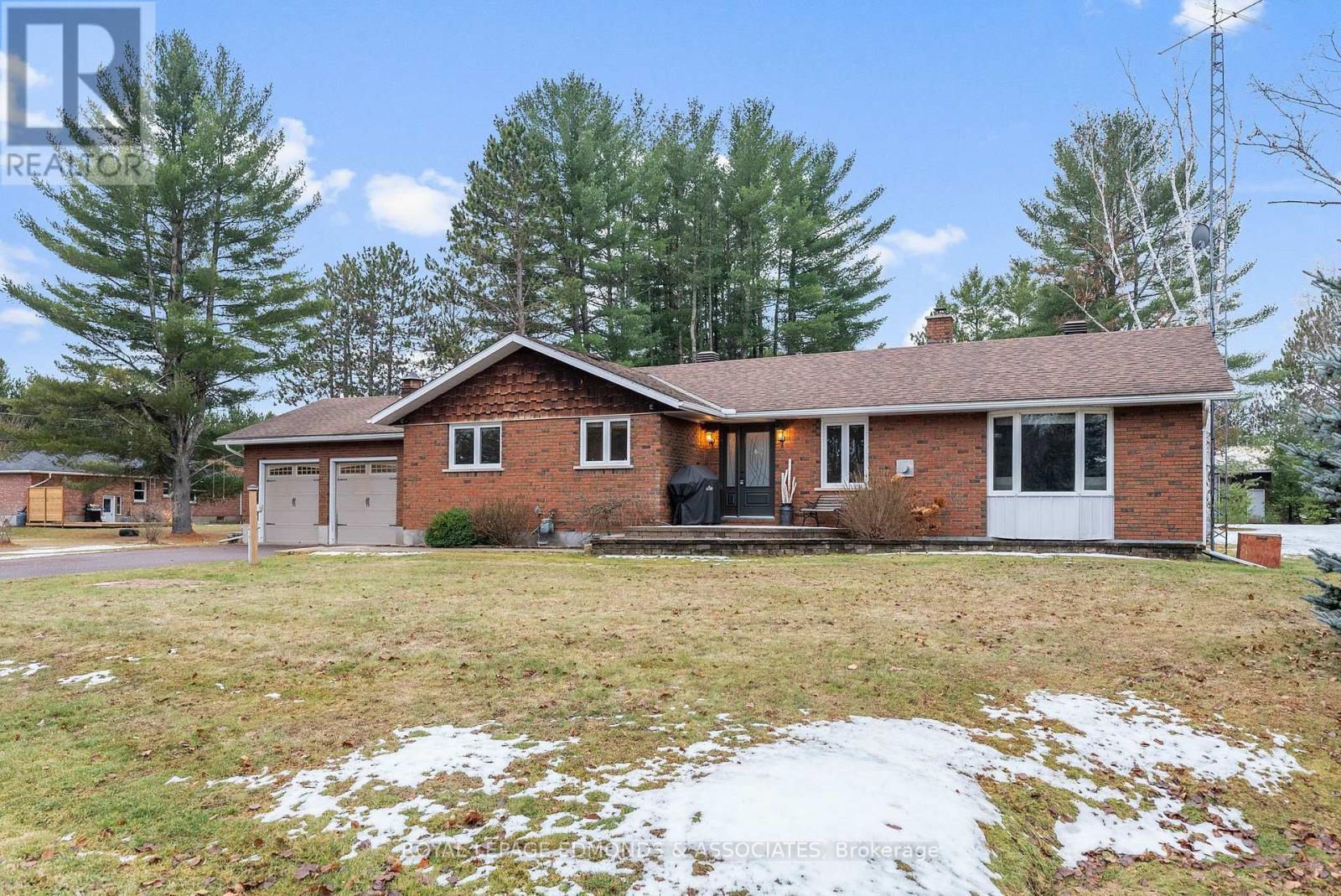Judy Pattinson
Sales Representative
Your Pembroke & Area Real Estate Agent
‹

Listings
All fields with an asterisk (*) are mandatory.
Invalid email address.
The security code entered does not match.
$59,000
Listing # X12479024
Vacant Land | For Sale
17 ANDERSON DRIVE , Whitewater Region, Ontario, Canada
Discover your dream homesite in the coveted town of Beachburg! Embrace ample space between neighbors, with a cleared lot...
View Details$60,000
Listing # X12675838
Vacant Land | For Sale
5 MAPLEVIEW COURT , Whitewater Region, Ontario, Canada
Build your dream home in the sought-after town of Beachburg! This prime building lot is nestled in a welcoming community...
View Details$70,000
Listing # X12568614
Vacant Land | For Sale
0 DORE BAY ROAD , North Algona Wilberforce, Ontario, Canada
Your opportunity at a this tranquil setting to build your dream home or getaway on 2.2 treed acres. Very private setting...
View Details$99,000
Listing # X12528140
Vacant Land | For Sale
939 BEACHBURG ROAD , Whitewater Region, Ontario, Canada
Escape to nature with this beautiful 3-acre vacant lot, surrounded by towering red pine trees and located just minutes ...
View Details$99,000
Listing # X12598272
Vacant Land | For Sale
0 WEST ROSS ROAD , Whitewater Region, Ontario, Canada
Nestled amidst the picturesque landscapes not far from the serene shores of Muskrat Lake lies an exceptional opportunity...
View Details$99,500
Listing # X12154553
Vacant Land | For Sale
LT 4 MATAWATCHAN ROAD , Greater Madawaska, Ontario, Canada
Welcome to a unique opportunity to own one of three beautiful building lots located just a short drive from the charming...
View Details$100,000
Listing # X12568610
Vacant Land | For Sale
00 DORE BAY ROAD , North Algona Wilberforce, Ontario, Canada
Your opportunity at a this tranquil setting to build your dream home or getaway on 5 treed acres. Very private setting ...
View Details$114,900
Listing # X12673426
Vacant Land | For Sale
0 BUTTERNUT ISLAND , Whitewater Region, Ontario, Canada
Indulge in your very own private island haven! Nestled along the serene Ottawa River, this 22.5-acre paradise offers ...
View Details$119,900
Listing # X12612216
Vacant Land | For Sale
100 NANGOR TRAIL , Whitewater Region, Ontario, Canada
One of four prime building lots available! This approximately 2.70-acre lot in Westmeath offers the perfect canvas to ...
View Details$149,900
Listing # X12616754
House | For Sale
2815 ROUND LAKE ROAD , Killaloe, Hagarty and Richards, Ontario, Canada
Bedrooms: 2
Bathrooms: 1
Discover the potential in this cozy 2-bedroom, 1-bath bungalow nestled on a beautiful 1.25-acre lot in the desirable ...
View Details$189,900
Listing # X12724400
House | For Sale
107 BONNECHERE STREET E , Bonnechere Valley, Ontario, Canada
Bedrooms: 1
Bathrooms: 1
Located right on Bonnechere Street, this cozy 1-bedroom, 1-bath home offers the perfect combination of small-town ...
View Details$199,900
Listing # X12612162
Vacant Land | For Sale
0 WRIGHT ROAD , Whitewater Region, Ontario, Canada
This 22-acre lot in Westmeath offers the perfect canvas to build your dream home or hobby farm, nestled among mature ...
View Details$199,900
Listing # X12753646
House | For Sale
5 HUNTER'S RUN LANE , Laurentian Hills, Ontario, Canada
Bedrooms: 2
Bathrooms: 1
Welcome to Shady Pines Mobile Home Park! This charming home features a bright and open layout with two bedrooms and one ...
View Details$269,900
Listing # X12676428
Vacant Land | For Sale
LT 9 RANTZ ROAD , Petawawa, Ontario, Canada
Recently cleared and leveled, this premium building lot is ready for your vision. Enjoy beautiful waterfront views ...
View Details$319,900
Listing # X12386675
House | For Sale
45 GREATVIEW TRAIL , Whitewater Region, Ontario, Canada
Bedrooms: 2
Bathrooms: 1
Escape to your own private retreat along the Ottawa River with this charming 2-bedroom, 1-bathroom cottage. About 1.5 ...
View Details$329,900
Listing # X12763304
House | For Sale
24 OTTAWA STREET , Laurentian Hills, Ontario, Canada
Bedrooms: 3
Bathrooms: 1
Welcome to this charming 3-bedroom, 1-bathroom home in the heart of Chalk River - offering comfort, functionality, and ...
View Details$369,900
Listing # X12612258
Vacant Land | For Sale
0000 NANGOR TRAIL , Whitewater Region, Ontario, Canada
Very rare opportunity at 180 acres of land. Mature bush with lots of pine and hardwood for marketable timber. Build your...
View Details$399,000
Listing # X12528460
Vacant Land | For Sale
LT 12 VOYAGEUR BAY TRAIL , Whitewater Region, Ontario, Canada
Tucked away from the main channel of the Ottawa River in the tranquil waters of Voyageur Bay, this 1.2-acre property ...
View Details$449,900
Listing # X12698868
House | For Sale
731 FRANCIE LANE , Laurentian Valley, Ontario, Canada
Bedrooms: 2
Bathrooms: 2
Welcome to your serene waterfront escape on the beautiful Ottawa River just minutes from all the amenities of Pembroke ...
View Details$599,900
Listing # X12697060
House | For Sale
26 BAMAGILLIA STREET , Whitewater Region, Ontario, Canada
Bedrooms: 3
Bathrooms: 2
The Canary model located in Wren Subdivision is a must-see! Make your way into the home & find a beautifully designed ...
View Details$629,900
Listing # X12697052
House | For Sale
22 BAMAGILLIA STREET , Whitewater Region, Ontario, Canada
Bedrooms: 3
Bathrooms: 2
Welcome to the Wren Subdivision in beautiful Cobden! This charming 3-bedroom, 2-bathroom home on a 70ft wide lot offers ...
View Details$629,900
Listing # X12697116
House | For Sale
30 BAMAGILLIA STREET , Whitewater Region, Ontario, Canada
Bedrooms: 3
Bathrooms: 2
Welcome to the Wren Subdivision in beautiful Cobden! Expand your living on this 73ft wide lot. This charming 3-bedroom, ...
View Details$674,900
Listing # X12584994
House | For Sale
40925 HIGHWAY 41 , Laurentian Valley, Ontario, Canada
Bedrooms: 3+1
Bathrooms: 3
Bathrooms (Partial): 1
Welcome to this solid all-brick bungalow in sought-after Laurentian Valley, set on 1.3 acres of peaceful, private land. ...
View Details$699,900
Listing # X12692188
House | For Sale
17 MINTO STREET , Whitewater Region, Ontario, Canada
Bedrooms: 3+1
Bathrooms: 2
Welcome to this charming 2008-built bungalow located in the heart of Beachburg. Designed with comfort and functionality ...
View Details$768,000
Listing # X12735814
House | For Sale
307 MAPLE AVENUE , Pembroke, Ontario, Canada
Bedrooms: 5
Bathrooms: 6
Bathrooms (Partial): 2
Built in 1905, this remarkable 3-storey brick home exudes timeless Victorian sophistication while offering modern ...
View Details$899,900
Listing # X12738600
House | For Sale
346 FORESTERS FALLS ROAD , Whitewater Region, Ontario, Canada
Bedrooms: 3
Bathrooms: 2
Built in 2024, this beautiful and bright 3-bedroom, 2-bathroom home offers modern craftsmanship and thoughtful design at...
View Details$1,249,999
Listing # X12718588
House | For Sale
578 MELTON STREET , Pembroke, Ontario, Canada
Bedrooms: 3+2
Bathrooms: 4
Bathrooms (Partial): 1
Welcome to 578 Melton Street, a beautifully custom-built 5-bedroom, 4-bathroom home by Done-Right Construction & ...
View Details
The trademarks MLS®, Multiple Listing Service® and the associated logos are owned by CREA and identify the quality of services provided by real estate professionals who are members of CREA.
REALTOR® contact information provided to facilitate inquiries from consumers interested in Real Estate services. Please do not contact the website owner with unsolicited commercial offers.
Copyright© 2026 Jumptools® Inc. Real Estate Websites for Agents and Brokers




























