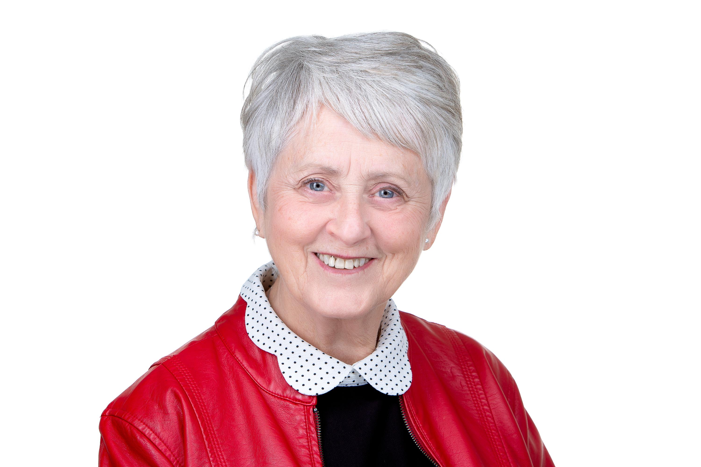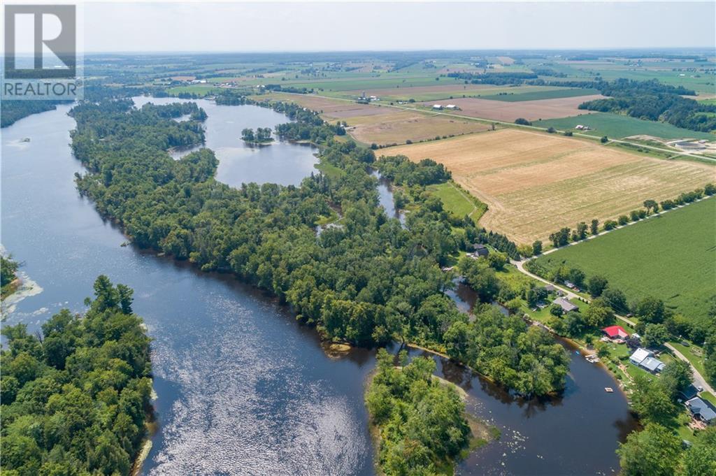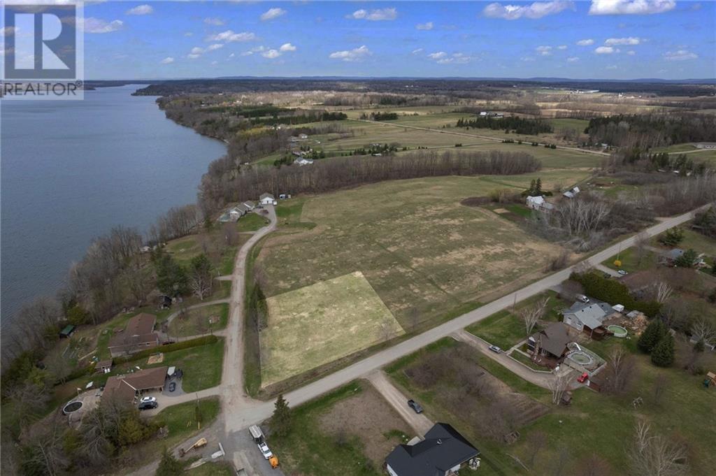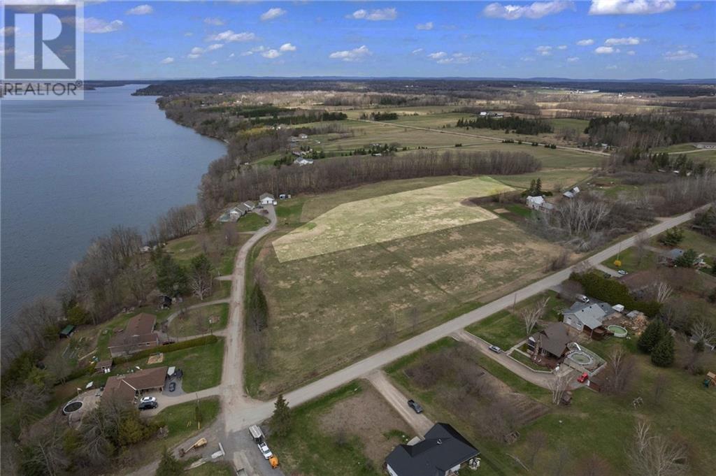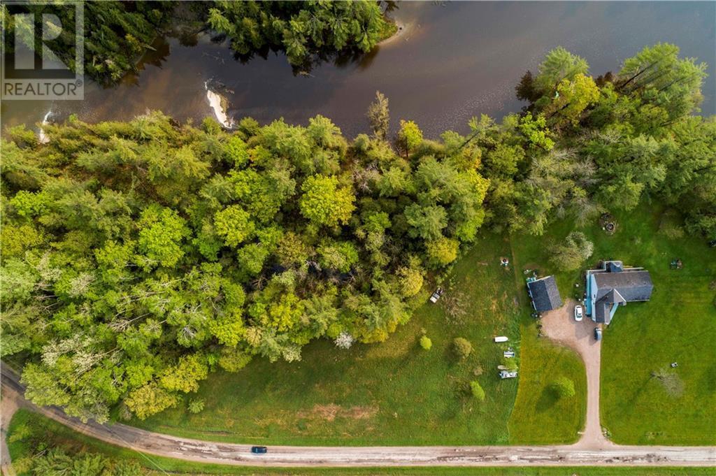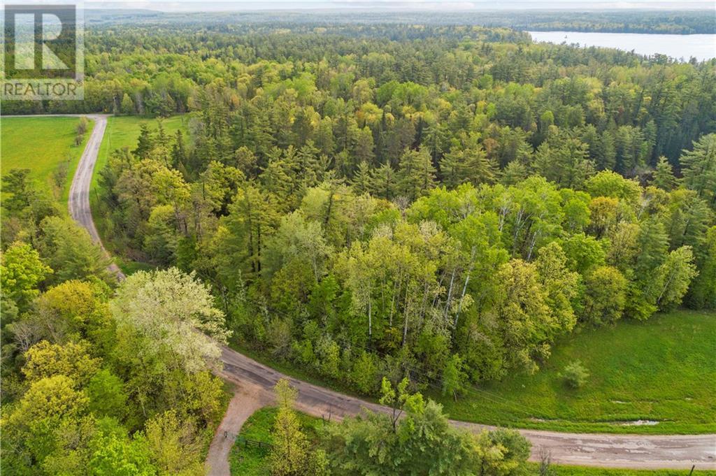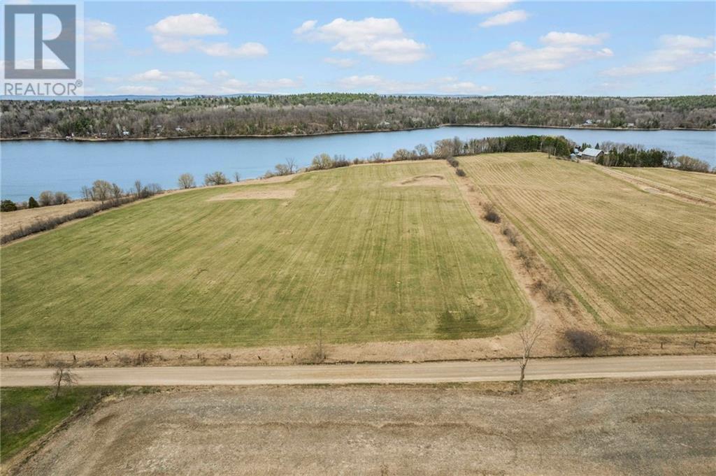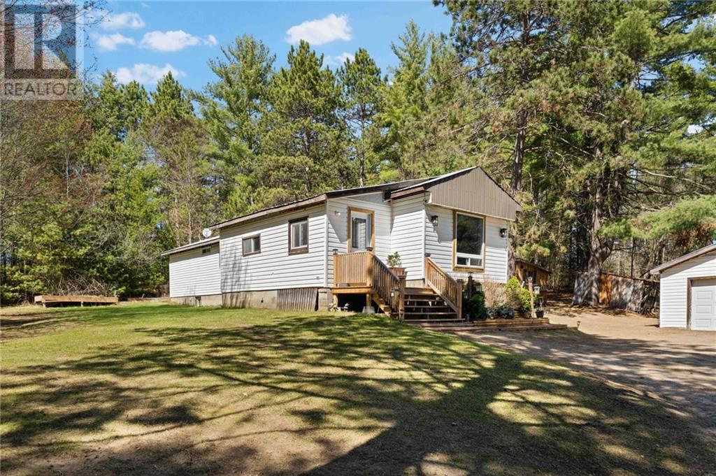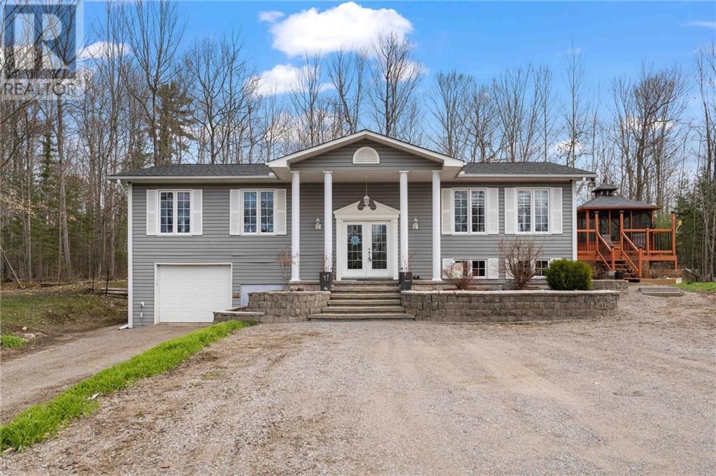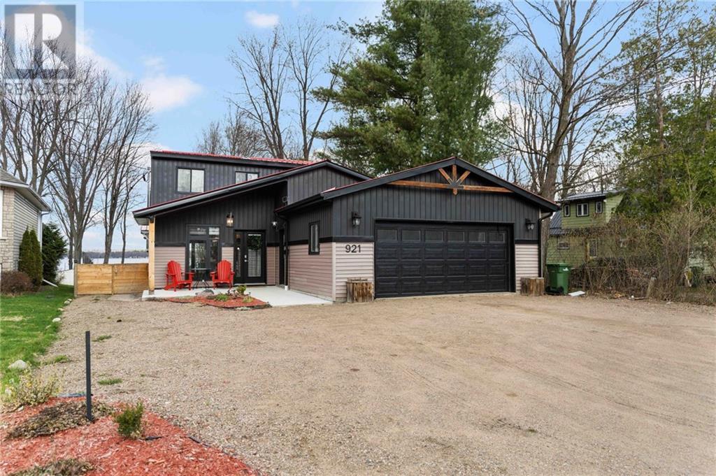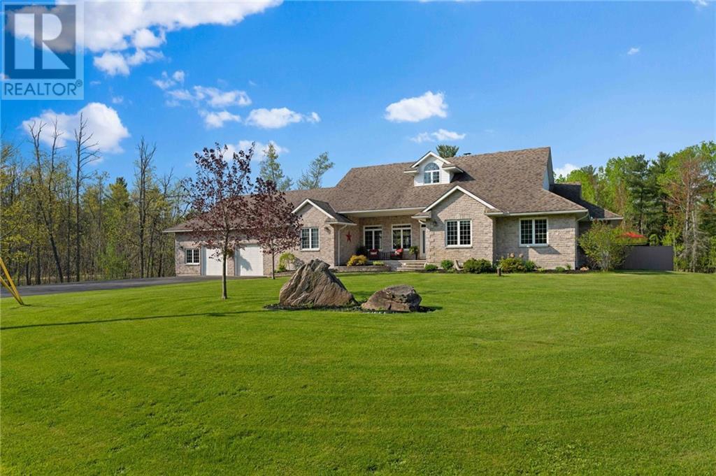Judy Pattinson
Sales Representative
Your Pembroke & Area Real Estate Agent
‹
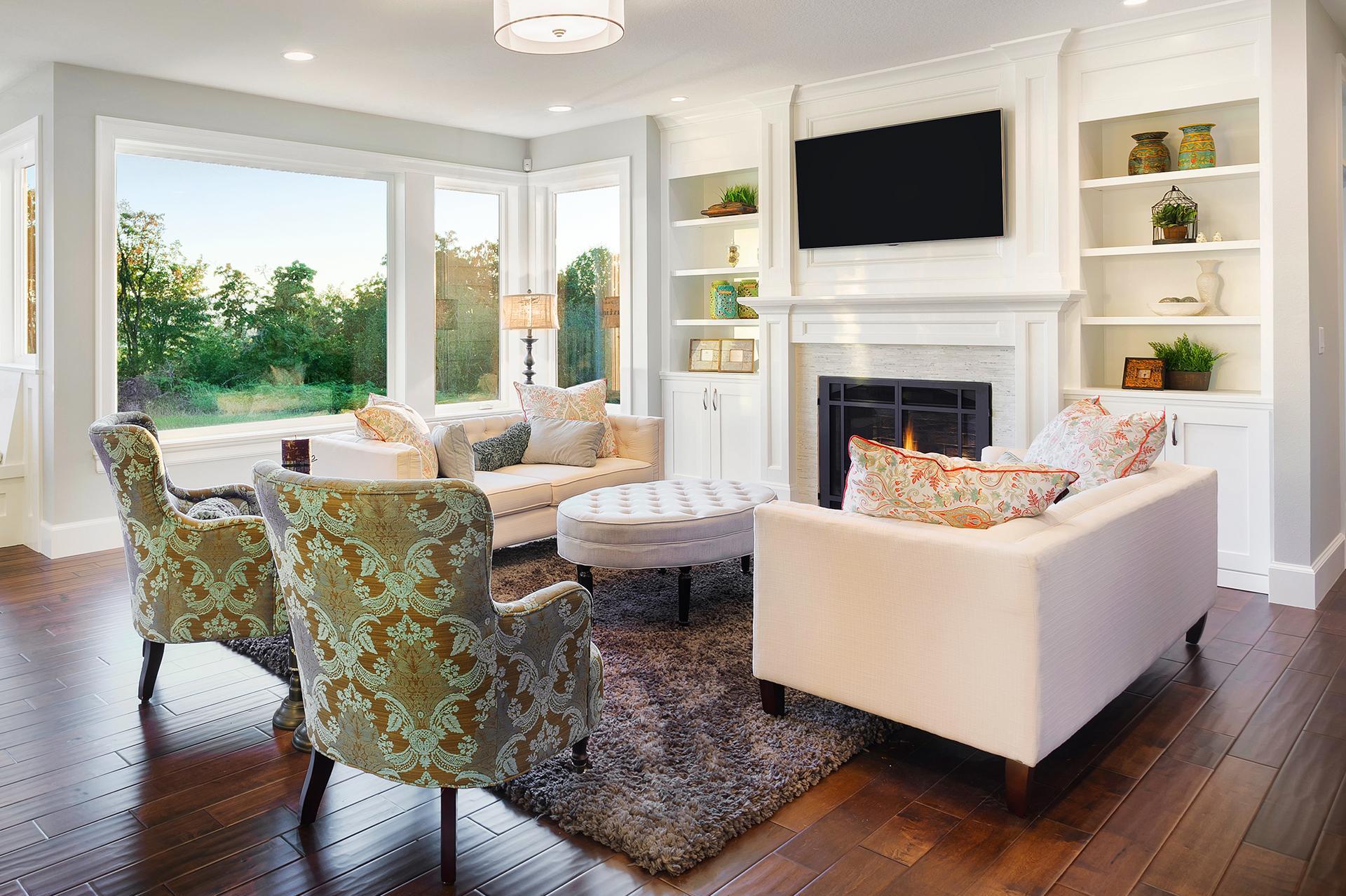
Listings
All fields with an asterisk (*) are mandatory.
Invalid email address.
The security code entered does not match.
$59,000
Listing # 1391511
Vacant Land | For Sale
17 ANDERSON DRIVE , Beachburg, Ontario, Canada
Discover your dream homesite in the coveted town of Beachburg! Embrace ample space between neighbors, with a cleared lot...
View Details$65,000
Listing # 1397851
Vacant Land | For Sale
GLEN ROAD , Westmeath, Ontario, Canada
Get away from it all and own approximately 97 acres of beautiful land close to Beachburg ON! At the end of Glen Rd, ...
View Details$99,000
Listing # 1392590
Vacant Land | For Sale
WEST ROSS ROAD , Cobden, Ontario, Canada
Nestled amidst the picturesque landscapes not far from the serene shores of Muskrat Lake lies an exceptional opportunity...
View Details$99,900
Listing # 1393771
Vacant Land | For Sale
1535A BEACHBURG ROAD , Beachburg, Ontario, Canada
A Golden Opportunity awaits you here to build your dream home on this now severed lot on beautiful Main Street of ...
View Details$109,900
Listing # 1393462
Vacant Land | For Sale
MAGNESIUM ROAD , Haley Station, Ontario, Canada
Unlock the door to your dreams with 20 serene acres brimming with potential. This affordable parcel promises tranquility...
View Details$119,900
Listing # 1389299
Vacant Land | For Sale
BUTTERNUT ISLAND , Beachburg, Ontario, Canada
Indulge in your very own private island haven! Nestled along the serene Ottawa River, this 22.5-acre paradise offers ...
View Details$128,200
Listing # 1377579
Vacant Land | For Sale
LT 2 ALVA DRIVE , Cobden, Ontario, Canada
Discover the allure of this sprawling 2.49-acre corner lot, nestled in an exclusive Muskrat Lake enclave—a truly rare ...
View Details$129,900
Listing # 1395445
Vacant Land | For Sale
1386 WILSON ROAD , Pembroke, Ontario, Canada
Nestled on a picturesque half-acre, this stunning lot offers the canvas for your dream home amidst a serene tapestry of ...
View Details$137,000
Listing # 1377596
Vacant Land | For Sale
LT 1 ALVA DRIVE , Cobden, Ontario, Canada
Discover the allure of this sprawling 3.02-acre lot, nestled in an exclusive Muskrat Lake enclave—a truly rare gem! ...
View Details$299,900
Listing # 1376710
Vacant Land | For Sale
LT 24. PT 2. KERR LINE , Foresters Falls, Ontario, Canada
Experience the allure of a unique Ottawa River waterfront haven! Nestled in a serene bay, this parcel offers access to ...
View Details$299,900
Listing # 1378586
Vacant Land | For Sale
LT 24 PT 1 KERR LINE , Foresters Falls, Ontario, Canada
Experience the allure of a unique Ottawa River waterfront haven! Nestled in a serene bay, this parcel offers access to ...
View Details$299,900
Listing # 1386587
Vacant Land | For Sale
LT 13 FAUGHT ROAD , Cobden, Ontario, Canada
Discover your slice of paradise on this 10.93-acre canvas nestled along the shores of Muskrat Lake! Whether crafting ...
View Details$299,900
Listing # 1392584
Vacant Land | For Sale
LT 26 UPPER ROSENTHAL ROAD , Palmer Rapids, Ontario, Canada
Unveil your perfect sanctuary across this expansive 98-acre canvas, tailor-made for the avid outdoor enthusiast. Tucked ...
View Details$329,900
Listing # 1397108
House | For Sale
110 SPRUCE STREET E , Pembroke, Ontario, Canada
Bedrooms: 3
Bathrooms: 1
Welcome to this charming 3-bedroom, 1-bathroom home, perfect for those seeking comfort and convenience. Nestled on a ...
View Details$339,900
Listing # 1400505
House | For Sale
575 ELIZABETH STREET , Pembroke, Ontario, Canada
Bedrooms: 3
Bathrooms: 2
Bathrooms (Partial): 1
Discover this charming bungalow nestled in Pembroke's sought-after east end, an ideal locale for families. The main ...
View Details$355,000
Listing # 1384619
House | For Sale
1039 LONG LAKE ROAD , Pembroke, Ontario, Canada
Bedrooms: 3+1
Bathrooms: 1
Discover serenity with this home nestled on an acre lot. Step into a welcoming abode with a spacious front entrance for ...
View Details$359,900
Listing # 1392518
House | For Sale
632 BRUHAM AVENUE , Pembroke, Ontario, Canada
Bedrooms: 3
Bathrooms: 2
Bathrooms (Partial): 1
Discover the allure of affordable home ownership in coveted Laurentian Valley. Embrace a lifestyle of convenience, ...
View Details$369,900
Listing # 1396003
House | For Sale
26 LASALLE DRIVE , Deep River, Ontario, Canada
Bedrooms: 3
Bathrooms: 1
"Pride of Ownership" shows everywhere in this home! Enjoy easy living in this one level bungalow with 3 bedrooms and 1 ...
View Details$379,900
Listing # 1399354
House | For Sale
2020 FORESTERS FALLS ROAD , Foresters Falls, Ontario, Canada
Bedrooms: 2+1
Bathrooms: 1
Charming brick bungalow nestled in the quaint village of Foresters Falls, just 10 minutes from Cobden. This inviting ...
View Details$399,900
Listing # 1400031
House | For Sale
1668 BEACHBURG ROAD , Beachburg, Ontario, Canada
Bedrooms: 4
Bathrooms: 2
This charming Beachburg home boasts a sprawling lot with easy access to town amenities & thrilling outdoor adventures ...
View Details$419,900
Listing # 1403028
House | For Sale
2 SILKE DRIVE , Petawawa, Ontario, Canada
Bedrooms: 3
Bathrooms: 2
Bathrooms (Partial): 1
You will love the spaciousness of this 1760 sq ft split level home with main level offering a large foyer, a 25'X12' ...
View Details$439,900
Listing # 1401369
House | For Sale
1229 WILSON ROAD , Pembroke, Ontario, Canada
Bedrooms: 3
Bathrooms: 1
Explore the tranquility of Laurentian Valley, ideally situated just a stone's throw from Pembroke, where urban amenities...
View Details$464,900
Listing # 1401239
House | For Sale
40 MCNAMARA STREET , Petawawa, Ontario, Canada
Bedrooms: 3
Bathrooms: 3
Bathrooms (Partial): 1
Discover your dream home in Petawawa. This stunning 3-bedroom, 3-bathroom residence boasts a welcoming front entrance ...
View Details$479,900
Listing # 1397609
House | For Sale
41 ELLIOTT STREET , Beachburg, Ontario, Canada
Bedrooms: 2+1
Bathrooms: 2
Welcome to your dream home! This meticulously maintained high ranch, built in 2010, offers 3 spacious bedrooms and 2 ...
View Details$539,900
Listing # 1382259
House | For Sale
10 MCKAY STREET , Petawawa, Ontario, Canada
Bedrooms: 4+1
Bathrooms: 3
Embrace the pinnacle of family living with this charming home located in a highly sought-after Petawawa neighbourhood! ...
View Details$549,900
Listing # 1395437
House | For Sale
21 BAMAGILLIA STREET , Cobden, Ontario, Canada
Bedrooms: 3
Bathrooms: 2
Bathrooms (Partial): 1
Welcome to Cobden's Wren Subdivision showcasing beautiful new homes built by BEI Construction. The "Canary" model ...
View Details$549,900
Listing # 1397093
House | For Sale
137 MUNDTS BAY LANE , Golden Lake, Ontario, Canada
Bedrooms: 2
Bathrooms: 2
Bathrooms (Partial): 1
This charming 4 season home on beautiful Golden Lake, with 2 bedrooms and 1/12 baths plus laundry, offers a perfect ...
View Details$549,900
Listing # 1402121
House | For Sale
9 BLUEJAY WAY , Petawawa, Ontario, Canada
Bedrooms: 3+1
Bathrooms: 2
Discover this coveted subdivision gem in Petawawa! Boasting 3+1 beds and 2 baths, this home is well maintained with ...
View Details$569,900
Listing # 1398768
House | For Sale
1208 LOCKSLEY ROAD , Pembroke, Ontario, Canada
Bedrooms: 3+1
Bathrooms: 1
Discover the charm of this picturesque bungalow nestled on a breathtaking 4-acres in the coveted Laurentian Valley. The ...
View Details$574,900
Listing # 1402427
House | For Sale
8 BAMAGILLIA STREET , Cobden, Ontario, Canada
Bedrooms: 3
Bathrooms: 2
1850 sqft semi-detached bungalow in the heart of Cobden! The Kingfishers open concept design comes with beautiful ...
View Details$574,900
Listing # 1403103
House | For Sale
5 MAPLEVIEW COURT , Beachburg, Ontario, Canada
Bedrooms: 2+1
Bathrooms: 3
Discover the charm of a brand-new home in the coveted town of Beachburg. Designed and built by J. Vereyken Contracting ...
View Details$599,900
Listing # 1381142
House | For Sale
1578 RAPID ROAD , Westmeath, Ontario, Canada
Bedrooms: 3
Bathrooms: 1
Discover the epitome of tranquil living on 11 acres of lush land in a great family community. This 3-bedroom sanctuary ...
View Details$599,900
Listing # 1402267
House | For Sale
244 WITT ROAD , Pembroke, Ontario, Canada
Bedrooms: 3+1
Bathrooms: 3
Discover the charm of this inviting 3+1 bedroom, 3 bath bungalow nestled in the desirable Laurentian Valley. Enjoy ...
View Details$609,900
Listing # 1387875
House | For Sale
2059B PLEASANT VALLEY ROAD , Westmeath, Ontario, Canada
Bedrooms: 4+1
Bathrooms: 3
Discover unparalleled character in this sprawling log sanctuary nestled on 1.4 acres of secluded paradise. Step into the...
View Details$649,900
Listing # 1402417
House | For Sale
18 MORRISON DRIVE , Cobden, Ontario, Canada
Bedrooms: 3
Bathrooms: 2
Welcome to Wren Subdivision! The Heron model is beautiful & spacious. Walk in & notice the generous sized open concept ...
View Details$669,900
Listing # 1393583
House | For Sale
77 PHOEBE STREET , Westmeath, Ontario, Canada
Bedrooms: 3+2
Bathrooms: 3
Escape to country charm at its finest! Nestled at the end of a secluded cul-de-sac, this home offers tranquility & ...
View Details$689,900
Listing # 1378415
House | For Sale
921 CEDAR LANE , Pembroke, Ontario, Canada
Bedrooms: 3
Bathrooms: 3
Bathrooms (Partial): 1
This lovingly renovated waterfront home features a double garage with a shop and huge patio doors that bring in ...
View Details$749,900
Listing # 1392328
House | For Sale
40 BLUE DANUBE WAY , Pembroke, Ontario, Canada
Bedrooms: 4
Bathrooms: 3
Uncover an unparalleled sanctuary on sought-after Cotnam Island, where sophistication meets serenity. This expansive ...
View Details$749,900
Listing # 1402394
House | For Sale
45 FOREST PARK ROAD , Pembroke, Ontario, Canada
Bedrooms: 3+2
Bathrooms: 4
Bathrooms (Partial): 1
Indulge in the allure of this exquisite 1640sq ft custom bungalow nestled in the coveted Laurentian Valley. Enjoy an ...
View Details$869,900
Listing # 1401224
House | For Sale
749 CHENAUX ROAD , Haley Station, Ontario, Canada
Bedrooms: 4
Bathrooms: 3
Bathrooms (Partial): 1
Step into luxury living with this exquisite 3200 sq ft bungalow nestled in a central Ottawa Valley location. With 4 ...
View Details$949,000
Listing # 1385969
House | For Sale
49 HERON DRIVE , Pembroke, Ontario, Canada
Bedrooms: 3+2
Bathrooms: 3
Indulge in waterfront living on this serene 2.2-acre property enveloped by picturesque sunrises. This private bungalow ...
View Details$950,000
Listing # 1383454
Vacant Land | For Sale
18993 60 HIGHWAY , Barry's Bay, Ontario, Canada
Encompassing nearly 20 acres, this parcel boasts direct highway access off Hwy 60, unravelling an exceptional ...
View Details$999,900
Listing # 1395415
House | For Sale
40 OLD MILL BRIDGE ROAD , Westmeath, Ontario, Canada
Bedrooms: 3+2
Bathrooms: 4
Bathrooms (Partial): 1
Step into a world of opulence with this exquisite luxury home! The grandeur begins in the front foyer, with 21-ft ...
View Details$999,999
Listing # 1382622
House | For Sale
50 BLUE DANUBE WAY , Pembroke, Ontario, Canada
Bedrooms: 3+2
Bathrooms: 4
Bathrooms (Partial): 1
Located in the elite and cozy neighbourhood of Cotnam Island, this inviting open-concept home will welcome you with its ...
View Details$1,090,000
Listing # 1401214
House | For Sale
125 CLEM TRAIL , Westmeath, Ontario, Canada
Bedrooms: 3
Bathrooms: 3
Bathrooms (Partial): 1
Experience waterfront living on the Ottawa River with this immaculate property. Step into a grand living space adorned ...
View Details$1,690,000
Listing # 1389944
House | For Sale
597 POINT TRAIL , Westmeath, Ontario, Canada
Bedrooms: 3
Bathrooms: 2
Experience cottage lifestyle at its finest on the Ottawa River with this 2400 sqft custom-built masterpiece. From the ...
View Details$1,750,000
Listing # 1396902
Farm | For Sale
RAPID ROAD
,Westmeath,
Ontario, Canada
Discover the epitome of rural living on 245 pristine acres of vacant farmland in the heart of coveted farm country. 200 ...
View Details$1,750,000
Listing # 1396900
Vacant Land | For Sale
RAPID ROAD , Westmeath, Ontario, Canada
Discover the epitome of rural living on 245 pristine acres of vacant farmland in the heart of coveted farm country. 200 ...
View Details
The trademarks MLS®, Multiple Listing Service® and the associated logos are owned by CREA and identify the quality of services provided by real estate professionals who are members of CREA.
REALTOR® contact information provided to facilitate inquiries from consumers interested in Real Estate services. Please do not contact the website owner with unsolicited commercial offers.
Copyright© 2024 Jumptools® Inc. Real Estate Websites for Agents and Brokers
