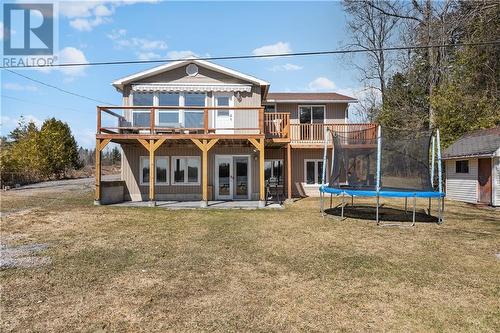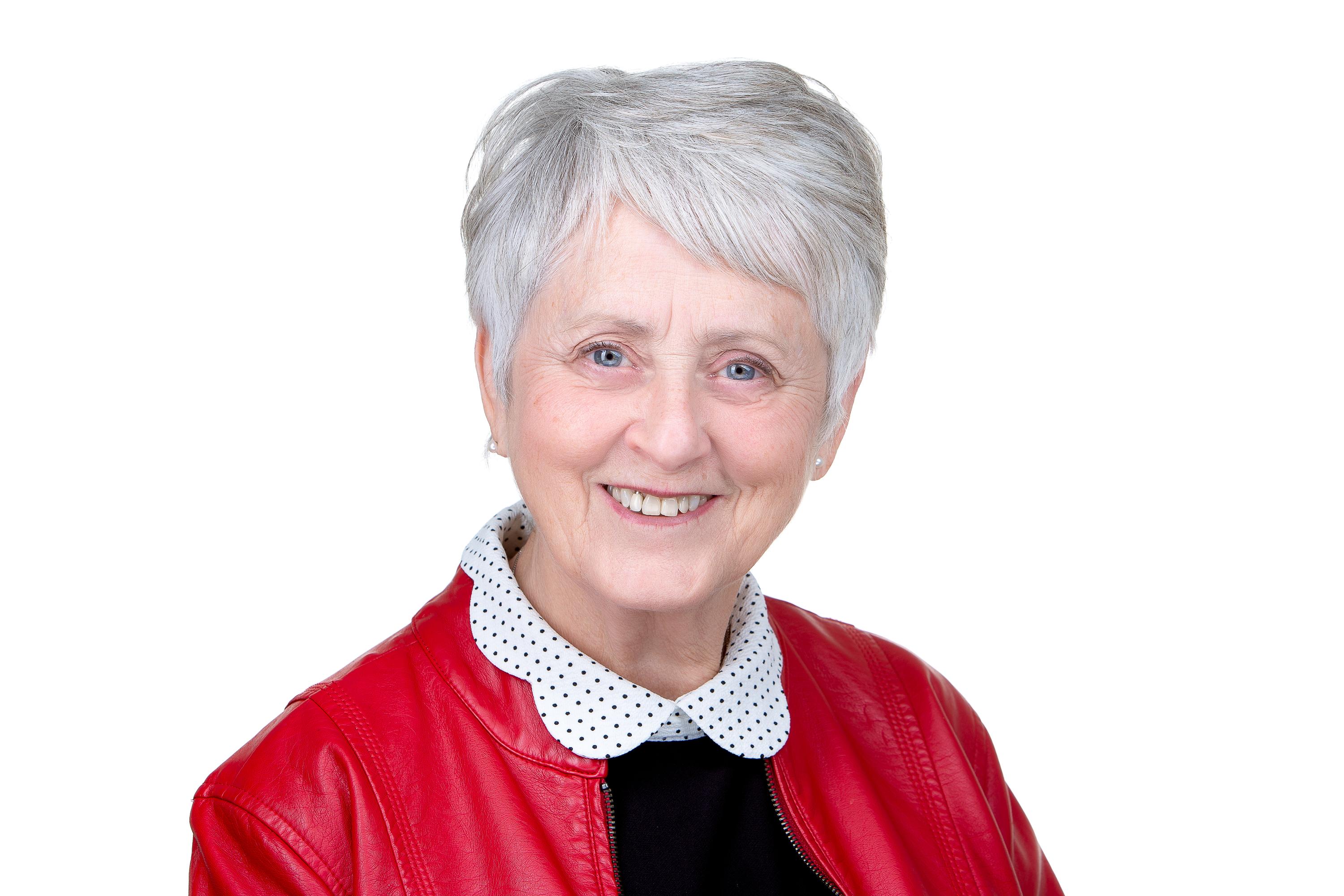



Ryan Pattinson, Sales Representative | Judy Pattinson, Sales Representative | Allison Neilson-Sewell, Licensed Assistant




Ryan Pattinson, Sales Representative | Judy Pattinson, Sales Representative | Allison Neilson-Sewell, Licensed Assistant

Phone: 613.735.1062
Fax:
613.735.2664
Mobile: 613.401.5435

270
LAKE
STREET
Pembroke,
ON
K8A7Y9
| Neighbourhood: | COLTON LAKE |
| Lot Frontage: | 110.0 Feet |
| Lot Size: | 110 ft X 0 ft (Irregular Lot) |
| No. of Parking Spaces: | 10 |
| Waterfront: | Yes |
| Built in: | 1986 |
| Bedrooms: | 1+3 |
| Bathrooms (Total): | 2 |
| Bathrooms (Partial): | 1 |
| Zoning: | RESIDENTIAL |
| Access Type: | Water access |
| Amenities Nearby: | Golf Nearby , Recreation Nearby , Water Nearby |
| Communication Type: | Internet Access |
| Features: | Cul-de-sac |
| Landscape Features: | Land / Yard lined with hedges |
| Ownership Type: | Freehold |
| Parking Type: | Detached garage , Oversize , Gravel |
| Property Type: | Single Family |
| Sewer: | Septic System |
| Storage Type: | Storage Shed |
| View Type: | Lake view |
| WaterFront Type: | Waterfront on lake |
| Appliances: | Refrigerator , Dishwasher , Dryer , Stove , Washer |
| Architectural Style: | Bungalow |
| Basement Development: | Finished |
| Basement Type: | Full |
| Building Type: | House |
| Construction Style - Attachment: | Detached |
| Cooling Type: | Central air conditioning |
| Exterior Finish: | Aluminum siding |
| Flooring Type : | Hardwood , Laminate , Ceramic |
| Foundation Type: | Block |
| Heating Fuel: | Electric , Propane |
| Heating Type: | Baseboard heaters , Forced air |