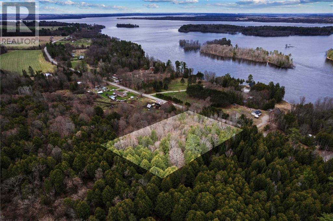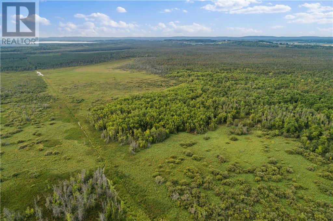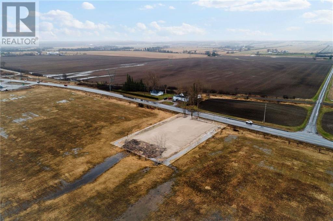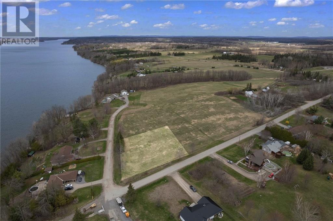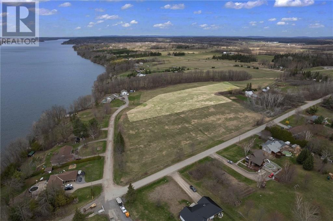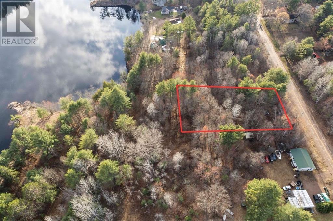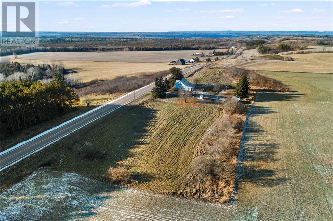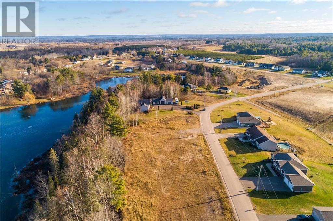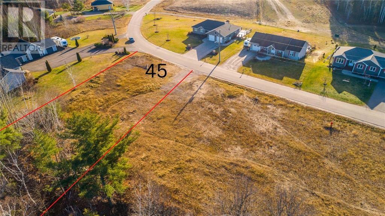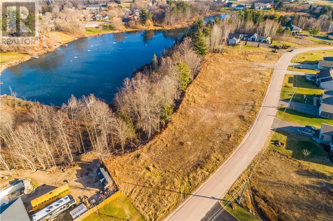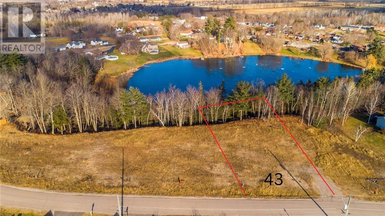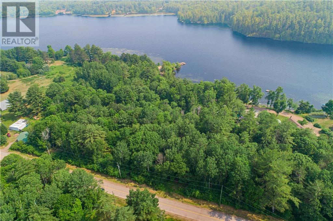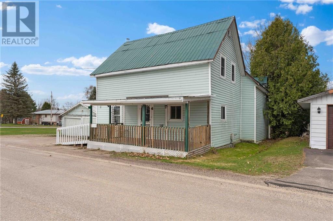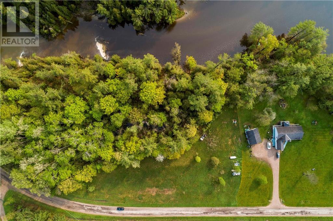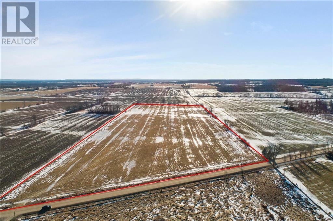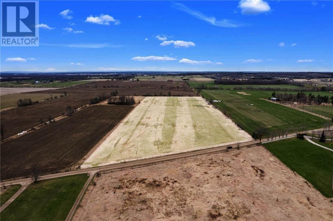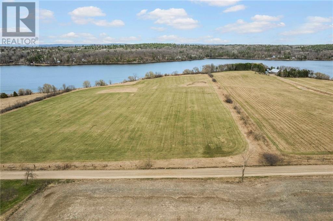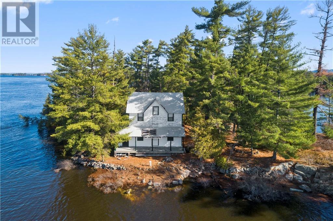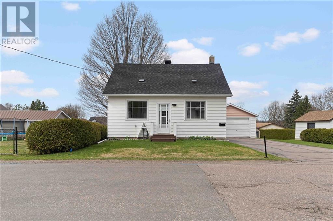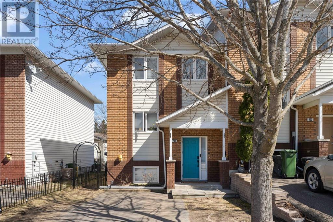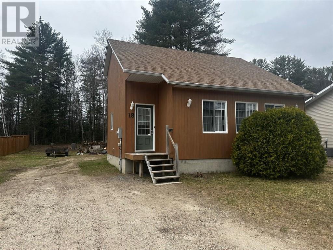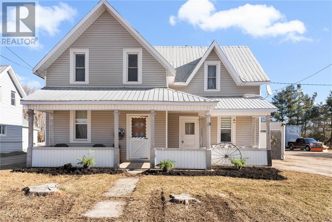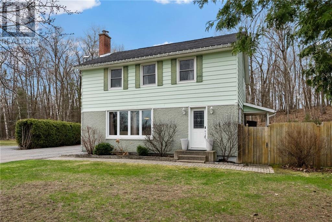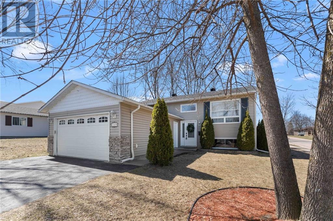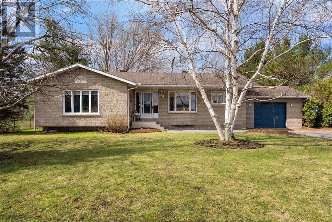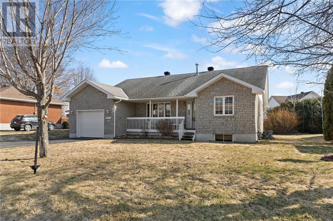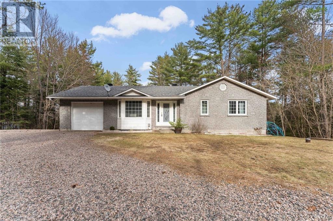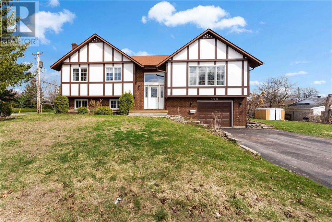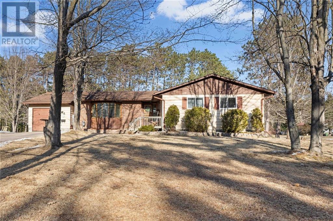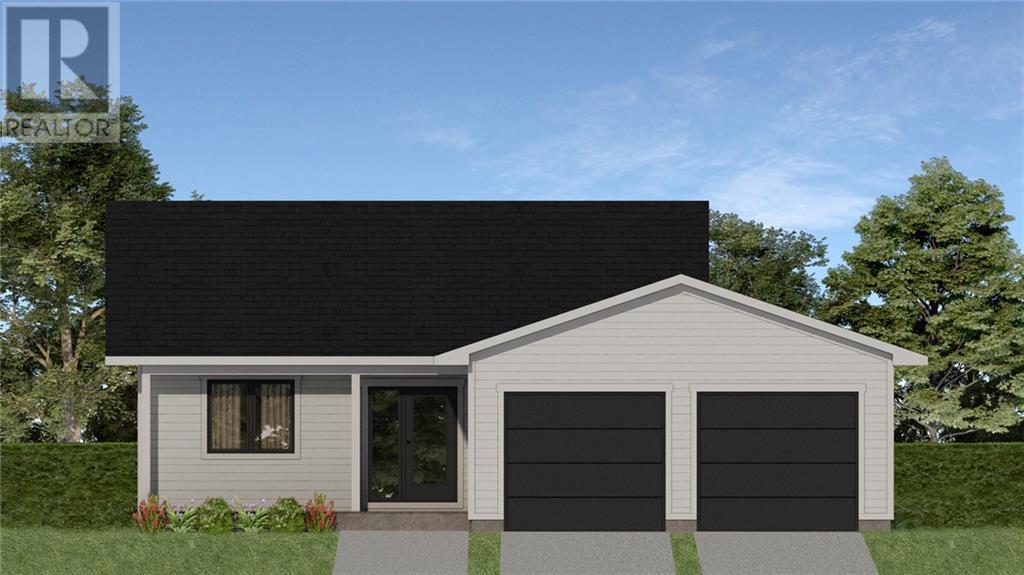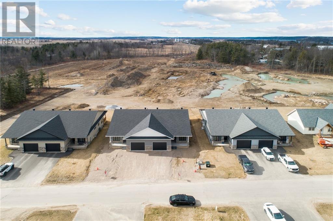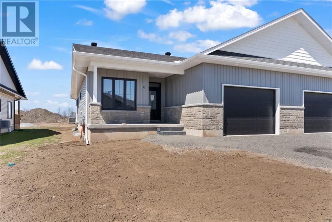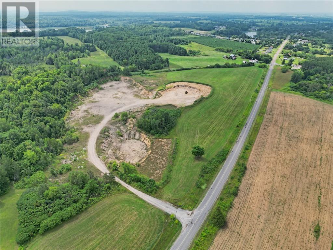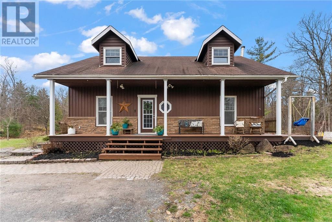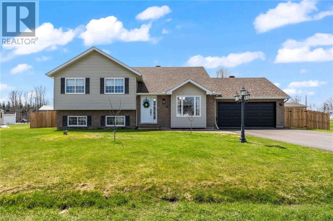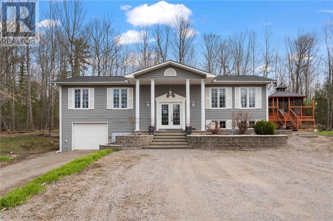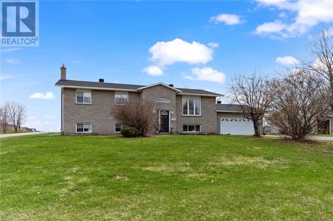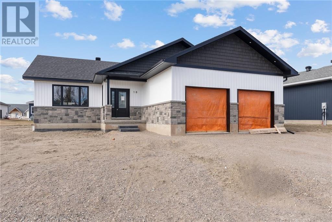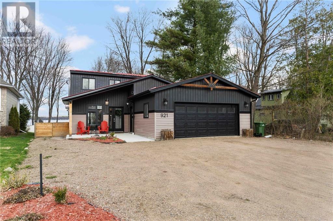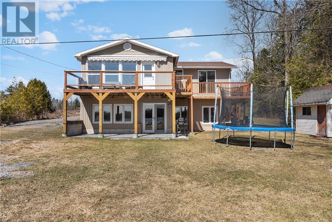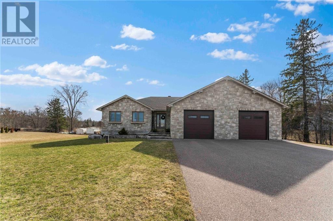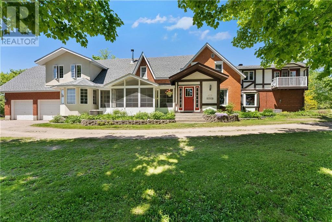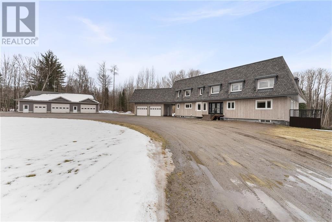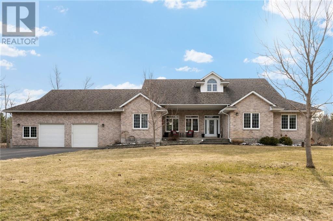Judy Pattinson
Sales Representative
Your Pembroke & Area Real Estate Agent
‹
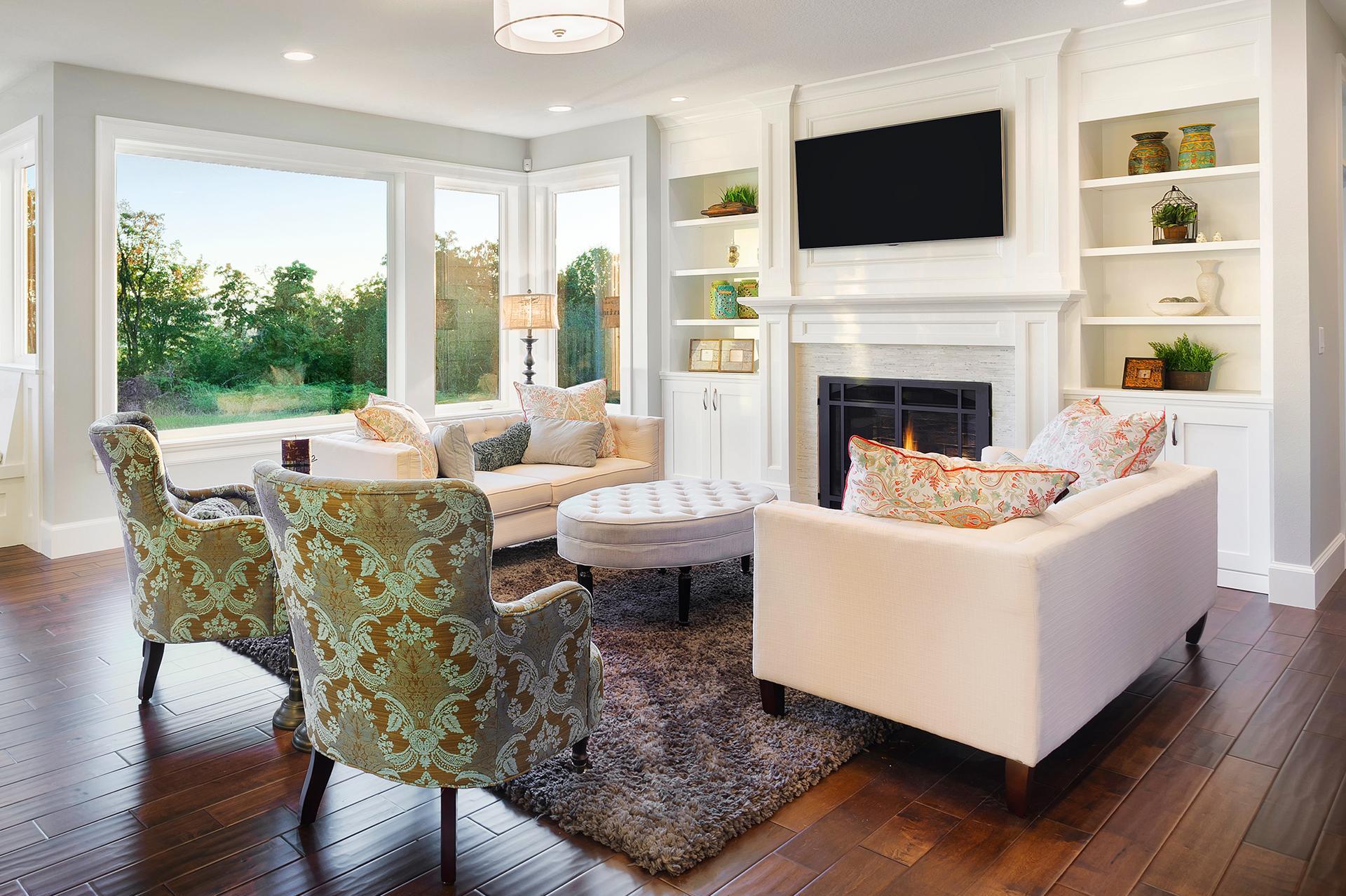
Listings
All fields with an asterisk (*) are mandatory.
Invalid email address.
The security code entered does not match.
$63,500
Listing # 1387768
Vacant Land | For Sale
RAPID ROAD , Westmeath, Ontario, Canada
Embrace nature's canvas on this .47-acre gem with 125ft of frontage & 175ft depth. This serene, tree-filled haven is ...
View Details$65,000
Listing # 1378156
Vacant Land | For Sale
GLEN ROAD , Westmeath, Ontario, Canada
Get away from it all and own approximately 97 acres of beautiful land close to Beachburg ON! At the end of Glen Rd, ...
View Details$74,500
Listing # 1386286
Vacant Land | For Sale
1652 HIGHWAY 60 ROAD , Renfrew, Ontario, Canada
Discover the perfect canvas for your dream home. Nestled near Renfrew, this building lot offers the ultimate blend of ...
View Details$149,900
Listing # 1377579
Vacant Land | For Sale
LT 2 ALVA DRIVE , Cobden, Ontario, Canada
Discover the allure of this sprawling 2.49-acre corner lot, nestled in an exclusive Muskrat Lake enclave—a truly rare ...
View Details$159,900
Listing # 1377596
Vacant Land | For Sale
LT 1 ALVA DRIVE , Cobden, Ontario, Canada
Discover the allure of this sprawling 3.02-acre lot, nestled in an exclusive Muskrat Lake enclave—a truly rare gem! ...
View Details$165,000
Listing # 1385396
Vacant Land | For Sale
LT 7 SHAMESS ROAD , Petawawa, Ontario, Canada
Embrace the allure of this prime building lot just 10 minutes from Petawawa! Tucked away in a tranquil bay, envision ...
View Details$167,000
Listing # 1369741
Vacant Land | For Sale
00 LOOKOUT ROAD , Westmeath, Ontario, Canada
Discover the perfect canvas for your dream home on this beautiful 1.030 acre Westmeath lot. Breathtaking elevated views ...
View Details$199,900
Listing # 1373213
Vacant Land | For Sale
41 LAKERIDGE TRAIL , Beachburg, Ontario, Canada
Rare opportunity at a waterfront lot with all the conveniences of living in town. Flat building site, with elevated ...
View Details$199,900
Listing # 1373229
Vacant Land | For Sale
45 LAKERIDGE TRAIL , Beachburg, Ontario, Canada
Rare opportunity at a waterfront lot with all the conveniences of living in town. Flat building site, with elevated ...
View Details$199,900
Listing # 1373211
Vacant Land | For Sale
39 LAKERIDGE TRAIL , Beachburg, Ontario, Canada
Rare opportunity at a waterfront lot with all the conveniences of living in town. Flat building site, with elevated ...
View Details$199,900
Listing # 1373226
Vacant Land | For Sale
43 LAKERIDGE TRAIL , Beachburg, Ontario, Canada
Rare opportunity at a waterfront lot with all the conveniences of living in town. Flat building site, with elevated ...
View Details$259,900
Listing # 1352897
Vacant Land | For Sale
LT 12 SHAMESS ROAD UNIT#0 , Petawawa, Ontario, Canada
Premium building lot ten minutes from Petawawa and located in a private bay. Flat level building site with lots of ...
View Details$269,900
Listing # 1386827
House | For Sale
7 BLACKWELL STREET , Westmeath, Ontario, Canada
Bedrooms: 4
Bathrooms: 2
Bathrooms (Partial): 1
Perfect starter home for a young family needing lots of bedrooms! This charming 4 bedroom, 2 bathroom home is nestled in...
View Details$299,900
Listing # 1376710
Vacant Land | For Sale
LT 24. PT 2. KERR LINE , Foresters Falls, Ontario, Canada
Experience the allure of a unique Ottawa River waterfront haven! Nestled in a serene bay, this parcel offers access to ...
View Details$299,900
Listing # 1378586
Vacant Land | For Sale
LT 24 PT 1 KERR LINE , Foresters Falls, Ontario, Canada
Experience the allure of a unique Ottawa River waterfront haven! Nestled in a serene bay, this parcel offers access to ...
View Details$299,900
Listing # 1379477
Farm | For Sale
FAUGHT ROAD
,Cobden,
Ontario, Canada
Indulge in the rural dream on this pristine 20-acre canvas of clay loam, ripe for farming or crafting your idyllic ...
View Details$299,900
Listing # 1379385
Vacant Land | For Sale
FAUGHT ROAD , Cobden, Ontario, Canada
Indulge in the rural dream on this pristine 20-acre canvas of clay loam, ripe for farming or crafting your idyllic ...
View Details$299,900
Listing # 1386587
Vacant Land | For Sale
LT 13 FAUGHT ROAD , Cobden, Ontario, Canada
Discover your slice of paradise on this 10.93-acre canvas nestled along the shores of Muskrat Lake! Whether crafting ...
View Details$325,000
Listing # 1385961
House | For Sale
DAISY ISLAND , Petawawa, Ontario, Canada
Bedrooms: 2
Bathrooms: 1
Bathrooms (Partial): 1
Take a step back in time & rejuvenate on your own private off grid island! This property has been in the family for ...
View Details$329,900
Listing # 1386034
House | For Sale
495 WILBERT STREET , Pembroke, Ontario, Canada
Bedrooms: 3
Bathrooms: 2
This 3-bedroom, 2-bathroom home, lovingly cared for by its original owner offers a haven of comfort and convenience. ...
View Details$349,900
Listing # 1385209
House | For Sale
231 WILLOUGHBY CRESCENT , Pembroke, Ontario, Canada
Bedrooms: 2
Bathrooms: 2
Bathrooms (Partial): 1
Very affordable living is offered in this completely renovated end unit freehold (no fees) townhome located on a quiet ...
View Details$385,900
Listing # 1378834
House | For Sale
18 BOB SEGUIN DRIVE , Chalk River, Ontario, Canada
Bedrooms: 2+1
Bathrooms: 2
Bathrooms (Partial): 1
Welcome To This Charming 2+1 Bedroom + Main Floor Office, 1.5 Bath Home in Chalk River! You will love the flow of this ...
View Details$429,900
Listing # 1380544
House | For Sale
1668 BEACHBURG ROAD , Beachburg, Ontario, Canada
Bedrooms: 4
Bathrooms: 2
This charming Beachburg home boasts a sprawling lot with easy access to town amenities & thrilling outdoor adventures ...
View Details$449,900
Listing # 1382661
House | For Sale
570 SULLIVAN STREET , Haley Station, Ontario, Canada
Bedrooms: 3+1
Bathrooms: 2
Bathrooms (Partial): 1
Indulge in the epitome of tranquil living in this captivating 2-story residence nestled within a private cul-de-sac. ...
View Details$465,000
Listing # 1377423
House | For Sale
500 ANGUS CAMPBELL DRIVE , Pembroke, Ontario, Canada
Bedrooms: 2+1
Bathrooms: 3
Bathrooms (Partial): 1
Experience effortless living in this meticulously designed home boasting modern aesthetics located on a corner lot! ...
View Details$475,000
Listing # 1384912
House | For Sale
53 LAPASSE ROAD , Beachburg, Ontario, Canada
Bedrooms: 2+2
Bathrooms: 3
Bathrooms (Partial): 1
Indulge in comfort and charm with this captivating 2+2 bedroom bungalow. Experience the seamless flow of its open ...
View Details$513,000
Listing # 1382682
House | For Sale
534B MELTON STREET , Pembroke, Ontario, Canada
Bedrooms: 2+1
Bathrooms: 2
Step into the warmth of this beautifully maintained brick bungalow, perfectly situated in a highly sought after ...
View Details$514,900
Listing # 1384946
House | For Sale
1607 WITT ROAD , Pembroke, Ontario, Canada
Bedrooms: 2+1
Bathrooms: 3
Bathrooms (Partial): 1
Escape to serene Laurentian Valley with this charming 2+1-bed, 3-bath bungalow! Conveniently located near Pembroke & ...
View Details$519,900
Listing # 1387067
House | For Sale
399 CHAMBERLAIN STREET , Pembroke, Ontario, Canada
Bedrooms: 3+1
Bathrooms: 3
Bathrooms (Partial): 1
This stunning Tudor-style home sits on a sprawling lot in an enviable location. Step inside to discover an inviting ...
View Details$549,900
Listing # 1382259
House | For Sale
10 MCKAY STREET , Petawawa, Ontario, Canada
Bedrooms: 4+1
Bathrooms: 3
Embrace the pinnacle of family living with this charming home located in a highly sought-after Petawawa neighbourhood! ...
View Details$574,900
Listing # 1384965
House | For Sale
5 MAPLEVIEW COURT , Beachburg, Ontario, Canada
Bedrooms: 2+1
Bathrooms: 3
Discover the charm of a brand-new home in the coveted town of Beachburg. Designed and built by J. Vereyken Contracting ...
View Details$594,900
Listing # 1373232
House | For Sale
8 BAMAGILLIA STREET , Cobden, Ontario, Canada
Bedrooms: 3
Bathrooms: 2
1850 sqft semi-detached bungalow in the heart of Cobden! The Kingfishers open concept design comes with beautiful ...
View Details$594,900
Listing # 1376520
House | For Sale
6 BAMAGILLIA STREET , Cobden, Ontario, Canada
Bedrooms: 3
Bathrooms: 2
1850 sq ft semi-detached bungalow in the heart of Cobden! The Kingfishers open concept design comes with beautiful ...
View Details$599,900
Listing # 1376811
Vacant Land | For Sale
1251 GOVERNMENT ROAD , Beachburg, Ontario, Canada
Discover a remarkable opportunity: a sprawling 24.2-acre licensed Class A gravel pit boasting an expansive extraction ...
View Details$599,900
Listing # 1379890
House | For Sale
957 BRAE-LOCH ROAD , Braeside, Ontario, Canada
Bedrooms: 3
Bathrooms: 2
Bathrooms (Partial): 1
Nestled on 4.1 acres, this home is a sanctuary surrounded by mature trees, offering utmost privacy. Hardwood floors ...
View Details$599,900
Listing # 1387091
House | For Sale
94 ATHENS STREET , Pembroke, Ontario, Canada
Bedrooms: 2+1
Bathrooms: 2
Nestled in a tranquil rural enclave near Pembroke's conveniences, this charming abode beckons with its ...
View Details$609,900
Listing # 1381142
House | For Sale
1578 RAPID ROAD , Westmeath, Ontario, Canada
Bedrooms: 3
Bathrooms: 1
Discover the epitome of tranquil living on 11 acres of lush land in a great family community. This 3-bedroom sanctuary ...
View Details$629,900
Listing # 1382217
House | For Sale
159 PLEASANT VIEW DRIVE , Pembroke, Ontario, Canada
Bedrooms: 3+1
Bathrooms: 3
Bathrooms (Partial): 1
Discover the allure of this 4 bedroom, 3 bath, high ranch gem nestled in a welcoming family neighborhood! Immaculately ...
View Details$679,900
Listing # 1373239
House | For Sale
18 MORRISON DRIVE , Cobden, Ontario, Canada
Bedrooms: 3
Bathrooms: 2
Welcome to Wren Subdivision! The Heron model is beautiful & spacious. Walk in & notice the generous sized open concept ...
View Details$699,900
Listing # 1378415
House | For Sale
921 CEDAR LANE , Pembroke, Ontario, Canada
Bedrooms: 3
Bathrooms: 3
Bathrooms (Partial): 1
This lovingly renovated waterfront home features a double garage with a shop and huge patio doors that bring in ...
View Details$699,900
Listing # 1383569
House | For Sale
13 LOON CALL WAY , Renfrew, Ontario, Canada
Bedrooms: 1+3
Bathrooms: 2
Bathrooms (Partial): 1
Experience waterfront living at its finest on beautiful Colton Lake! This stunningly renovated home sits on a sprawling ...
View Details$799,900
Listing # 1385528
House | For Sale
45 FOREST PARK ROAD , Pembroke, Ontario, Canada
Bedrooms: 3+2
Bathrooms: 4
Bathrooms (Partial): 1
Indulge in the allure of this exquisite 1640sq ft custom bungalow nestled in the coveted Laurentian Valley. Enjoy an ...
View Details$949,900
Listing # 1386695
House | For Sale
1235 STAFFORD THIRD LINE , Cobden, Ontario, Canada
Bedrooms: 5
Bathrooms: 4
Bathrooms (Partial): 3
ESCAPE TO PRIVACY & TRANQUILITY on this 5.63 acre country estate located in Laurentian Valley Twp! This impressive 4200...
View Details$950,000
Listing # 1383454
Vacant Land | For Sale
18993 60 HIGHWAY , Barry's Bay, Ontario, Canada
Encompassing nearly 20 acres, this parcel boasts direct highway access off Hwy 60, unravelling an exceptional ...
View Details$1,100,000
Listing # 1378408
House | For Sale
40 OLD MILL BRIDGE ROAD , Westmeath, Ontario, Canada
Bedrooms: 3+2
Bathrooms: 4
Bathrooms (Partial): 1
Step into a world of opulence with this exquisite luxury home! The grandeur begins in the front foyer, with 21-ft ...
View Details$1,155,000
Listing # 1382622
House | For Sale
50 BLUE DANUBE WAY , Pembroke, Ontario, Canada
Bedrooms: 3+2
Bathrooms: 4
Bathrooms (Partial): 1
Located in the elite and cozy neighbourhood of Cotnam Island, this inviting open-concept home will welcome you with its ...
View Details$1,750,000
Listing # 1369779
Vacant Land | For Sale
RAPID ROAD , Westmeath, Ontario, Canada
Discover the epitome of rural living on 245 pristine acres of vacant farmland in the heart of coveted farm country. 200 ...
View Details$1,750,000
Listing # 1370850
Farm | For Sale
RAPID ROAD
,Westmeath,
Ontario, Canada
Discover the epitome of rural living on 245 pristine acres of vacant farmland in the heart of coveted farm country. 200 ...
View Details
The trademarks MLS®, Multiple Listing Service® and the associated logos are owned by CREA and identify the quality of services provided by real estate professionals who are members of CREA.
REALTOR® contact information provided to facilitate inquiries from consumers interested in Real Estate services. Please do not contact the website owner with unsolicited commercial offers.
Copyright© 2024 Jumptools® Inc. Real Estate Websites for Agents and Brokers


